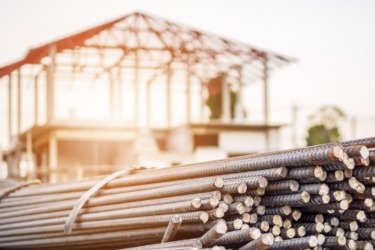Few things cause as much excitement and anxiety as planning a new home from the ground up. It’s your chance to create the perfect living space according to your dreams and budget. To ensure your home will stand for generations to come, you need a solid foundation. Can a poured-in-place concrete foundation hold up over time without reinforcement bar?
Building professionals will be the first to admit that more than one school of thought exists on the matter. Most home builders recognize a need for foundation anchor rebar at a bare minimum. Others prefer designs that incorporate more rebar. Ultimately, it comes down to the local codes and/or the owner’s preference. We offer some points to consider as you begin the design process.
THE CASE FOR FOUNDATION REBAR IN RESIDENTIAL APPLICATIONS
An excellent article in Concrete Construction has this to say: “There are many opinions floating around as to the benefits, or lack thereof, of reinforcement in slabs on ground … [W]henever you see a crack in a slab on ground, it is due to it having more tensile stress applied to it (from linear shrinkage, restraints to that shrinkage, curling, loads, etc.) than its tensile strength. Steel reinforcing bars and welded wire reinforcement are very strong in tension, have similar thermal expansion and contraction properties to those of the concrete, and thus can handle high-tension stresses.”
In other words, whether you plan a multi-story mansion or a modest rancher, foundation rebar can offer solutions to environmental difficulties and future changes.
Crack Control
According to the Concrete Foundations Association of North America (CFA), due to the very nature of concrete, some cracking is inevitable. Furthermore, “Cracking can be the result of one or a combination of factors such as drying shrinkage, thermal contraction, restraint (external or internal) to shortening, subgrade settlement, and applied loads. Cracking can not be prevented but it can be significantly reduced or controlled when the causes are taken into account and preventative steps are taken … [R]einforcement steel can be installed to reduce the number of cracks or prevent those that do occur from opening too wide.”
Frost Heave
Frost heave happens when the ground freezes in the winter. Snow melting and refreezing down to the frost line — which is one to two feet deep across most of Colorado — expands within the soil around your foundation, putting a great deal of pressure on the concrete wall or slab on grade. With non-reinforced concrete having little tensile strength against the lateral frost heave action, it pays to install rebar within the wall.
Expanding Soils
Like frost heave, expanding soils also bear down on your foundation when saturated. The more clay content in the soil, the greater the possibility it will expand. The Front Range has many areas of clay-based and expanding soils which can push against your slab on grade and foundation wall both. Even if your building site tests negative for expanding soil, an extended monsoon season can saturate perfectly good soil and wreak havoc on weaker foundations.
Unstable Sandy Soils
Unstable sandy soils can be difficult to predict. If your soil is more sandy than balanced, your home may settle unevenly. Without sufficient reinforcement in the concrete, you may notice vertical cracks wider at the top than the bottom, suggesting structural damage has occurred.
Unusually Heavy Materials Above Grade
Your planned dead loads above grade will also determine whether foundation rebar is a good idea. The heavier the loads, the stronger the foundation needs to be. Brick exteriors, multiple stories and concrete tile roofs necessitate more substance below grade.
Future Loads
While you may plan now for a lightweight EIFS (external insulated and finishing system) rather than heavier brick, stucco or lapped siding; and asphalt — or even lighter metal — for your roof, you may wish to change these elements down the road. After a few hailstorms take out your asphalt roofing systems, you may opt to upgrade to concrete tile. Ordinary foundation strengths probably won’t pass the engineer’s inspection to allow for the tile roof.
You may want to incorporate other changes, as well, in the future. Perhaps a concrete-walled safe room on an upper level, for instance, may become desirable. While you can beef up vertical supports relatively easily to accommodate extra weight, it’s not so easy to increase capacity of your foundation. The best plan is to already have a sufficiently strong foundation already in place.
DECODING THE CODES
If you’re hoping to use the building codes as your primary guide for use of rebar in your foundation system, you may find they only make your head spin. Basically, the code frequently defers to customs developed over the years by engineers, and the pros may not not agree. A technical note by the above-mentioned CFA says: “There are actually three distinct approaches that a designer may choose for residential concrete construction. These are plain concrete, moderately reinforced concrete and reinforced concrete. Moderately reinforced concrete refers to the use of reinforcing steel as flexural steel …. Plain and reinforced concrete is traditionally recognized by ACI [American Concrete Institute] however moderately reinforced is not …. ACI 332 currently allows for the use of bar spacing up to 48-inches for foundation walls with a minimum thickness of 71/2 inches.”
The point: Between the IRC and the code adopted by your local jurisdiction, many differences can exist. But the good news is that your architect/engineer and rebar fabricator — Barton Supply, of course — remain your best bet for understanding the requirements (if any) and benefits (plenty) for foundation rebar to be used in your unique project.
ECONOMICAL RESIDENTIAL REBAR PACKS
Because most designers of home foundations often follow a prescribed rebar pattern, Barton Supply offers residential rebar packs. They offer all the components expected to be used and can save you money over a customized order. Be sure to contact us to learn more about our residential rebar packs.
