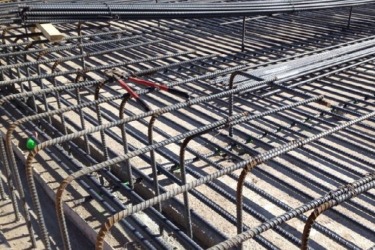Now that the burst housing bubble and long recession seem to be in the rear view mirror, a new building boom along Colorado’s Front Range has set the construction job market ablaze. If you’re moving up the ladder in the construction industry, what vital aspects of rebar in concrete construction do you need to know?
6 POINTS A CONSTRUCTION SUPERVISOR SHOULD KNOW ABOUT REBAR IN CONCRETE
1. Engineered Plans and Shop Drawings
The architect’s or engineer’s detailed plans for the concrete portions of the building will go to a rebar fabricator who then creates shop drawings by which to custom cut and\or form each required reinforcement bar. In the shop, the steel detailer translates the overview concrete plan into exact lengths, dimensions and shapes of the rebar elements. As the construction supervisor, you need to have intimate familiarity with both the blueprints and the shop drawings to ensure they match and will, in fact, work once construction is under way. If you detect anomalies, you should query the engineer and/or the rebar detailer. This falls under the “measure twice, cut once” rule of intelligent construction.
2. Sizes, Shapes and Placement
Since the size difference between one size bar and the next larger or smaller can seem minimal at first glance, it’s important to verify that the correct rebar has landed on site. The building designer will select a particular grade of concrete and rebar to result in their required strength tolerances. Since rebar affects the overall performance of the concrete member, even slight errors in the product ordered should never be overlooked.
The same holds true for the placement of the rebar. Errors in positioning — or attempts to economize — by spacing bars an extra inch on centers can reduce the overall strength of the concrete member by 20 percent. This represents a significant weakness that can end in big trouble down the road.
3. Structural versus Temperature Steel
Slab designs often have extra rebar that do little more than react with the concrete to the expansion and contraction of temperature changes. Drawings for this “temperature” steel often have it set at 12 or 18-inch centers. You should be able to distinguish structural from temperature steel on the drawings.
4. Tying and Splicing
When directing the crew as they lay out and form the rebar pattern, you need to anticipate how the concrete pour may displace the rebar so your crew can deploy the best method of tying the cross bars together. Tall cages will probably need to be welded. Also, you should ensure the overlaps aren’t shorted. The usual overlap is at least two feet, depending on the design.
If the concrete can’t all be placed in one day, enough rebar must extend past the forms at the construction joint (the bulkhead) to be spliced to the rebar in the adjacent section for continuity of strength. For footers that will support block foundations above, you’re required to verify that vertically-placed rebar dowels are set in the correct positions to accommodate stabilization of the blocks above.
5. Inserts and Imbeds
If the project includes pre-stressed concrete, you must pay very close attention to where those items in the tensioning kit will go. Because pre-stressing concrete requires a very precise plan, there won’t be much, if any, wiggle room on the drawings for field adjustments of the placement of channels, anchors and other imbedded hardware. If these items conflict with the rebar drawings, you’ll have to consult the engineer before moving forward, as inconvenient as that may be.
6. Proper Handling
Most rebar should come coated with a rust inhibiting substance, often epoxy. Uncoated rebar can deteriorate inside the concrete, which creates internal pressure from the iron oxide (rust). The rust expands and can eventually crack the concrete. Therefore, coated rebar should be handled with care to not scrape or chip off the coating. That means instilling the proper handling techniques in the crew. A good construction supervisor will teach any inexperienced workers how to properly lift, move, set and repair coated rebar.
FINDING HELP ON COLORADO’S FRONT RANGE
When a job reaches completion, the concrete may seem like a simple feature to the untrained eye. But you know that what you see from the outside is far more complex on the inside. Reinforcing concrete means attention to little details, and the larger the project, the more that can go wrong. Barton Supply has all the professional expertise to assist in any concrete design and placement project. From shop drawings, fabrication of the rebar to specifications and even supplying an experienced concrete crew, Barton Supply is a construction supervisor’s best friend. Give us a call to see how we can help you today.
